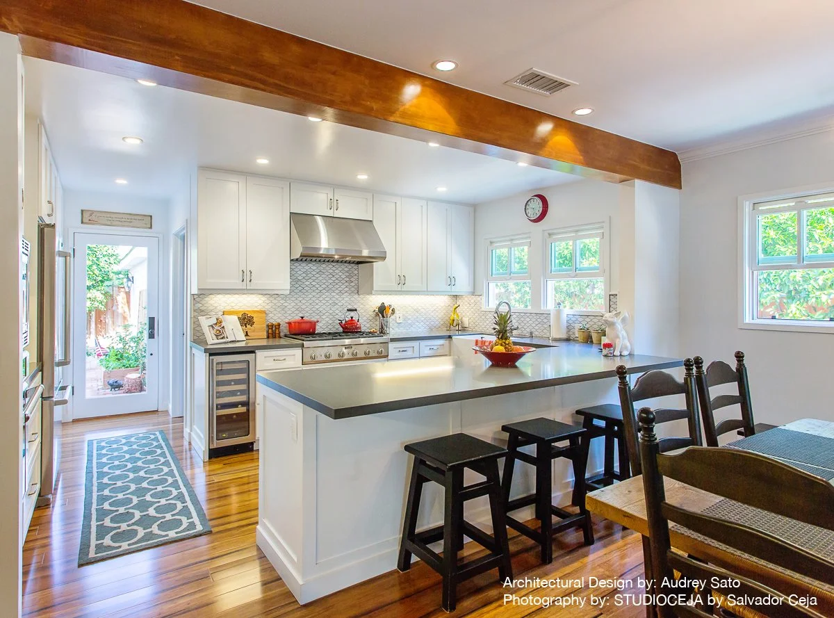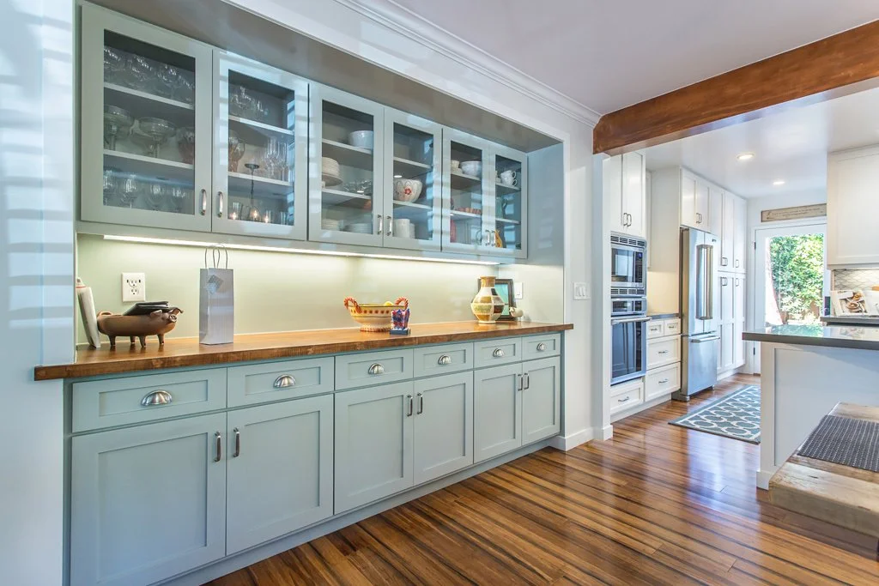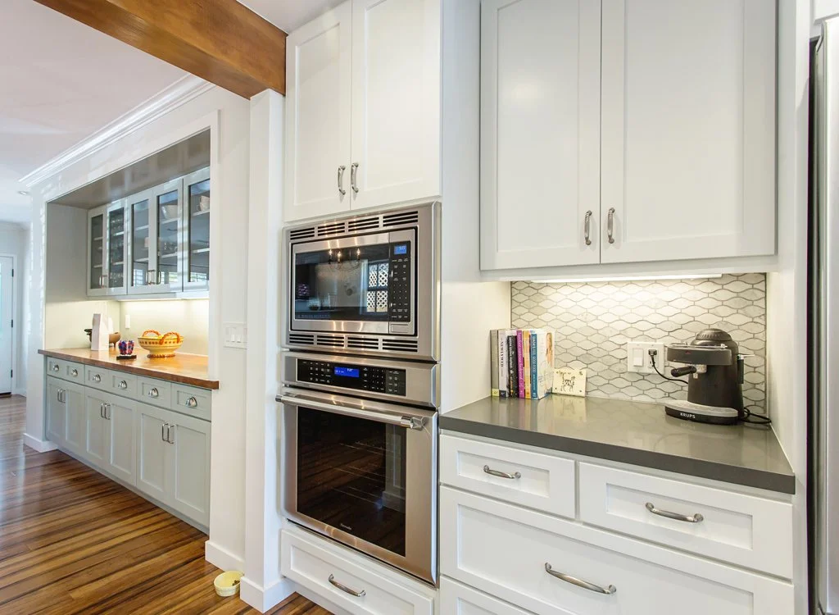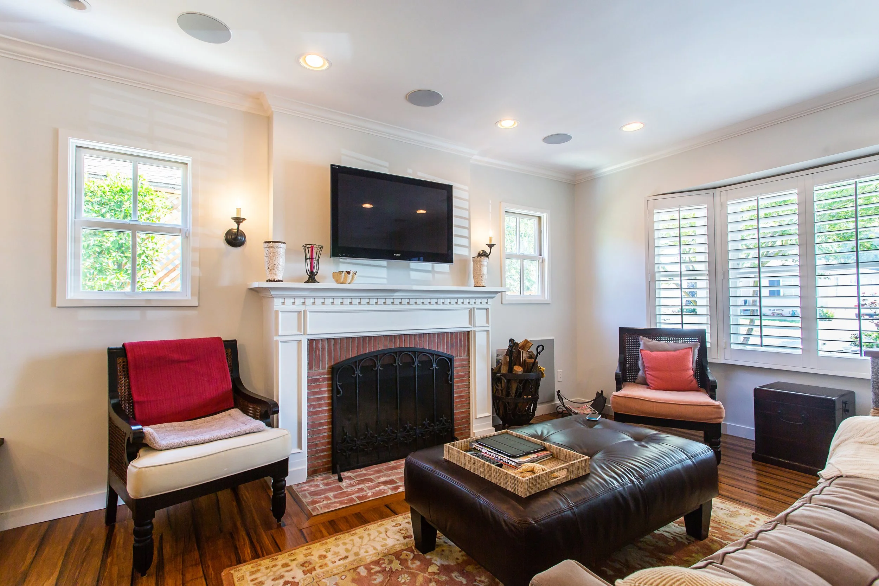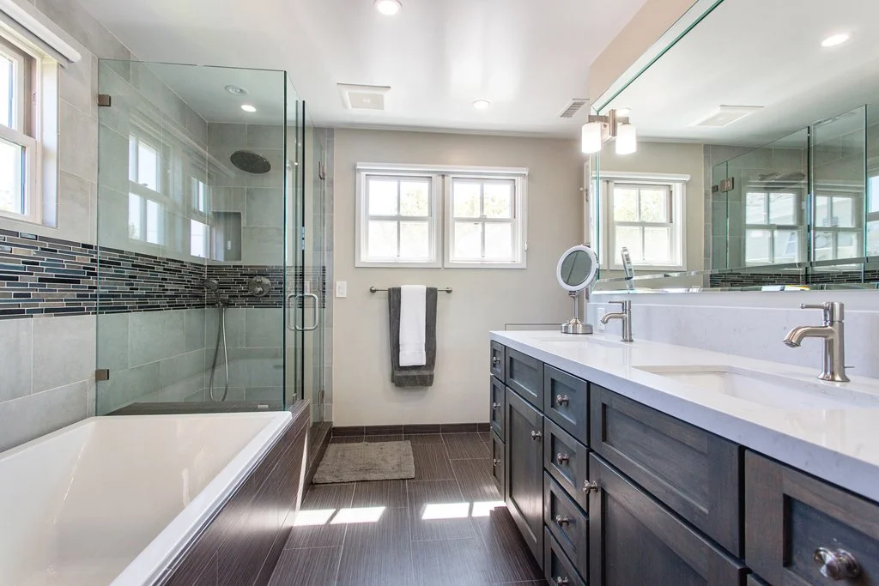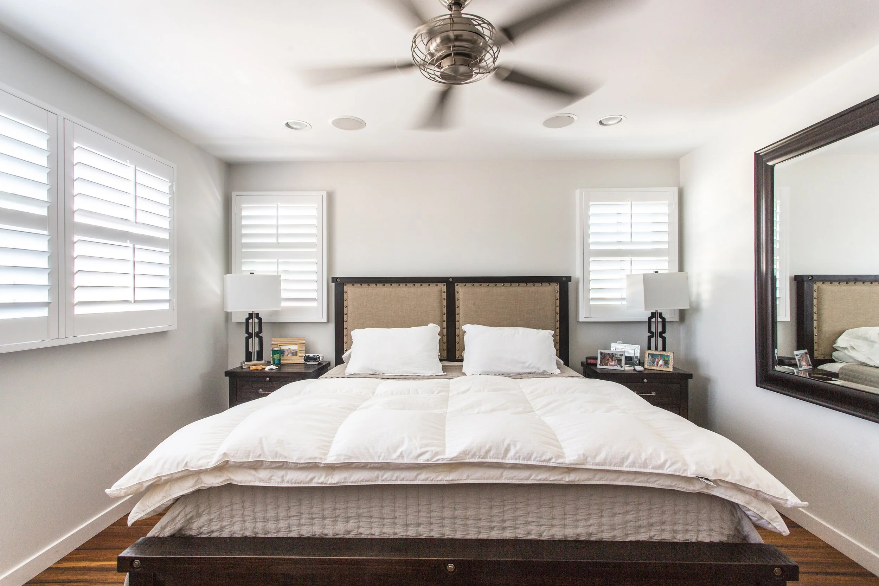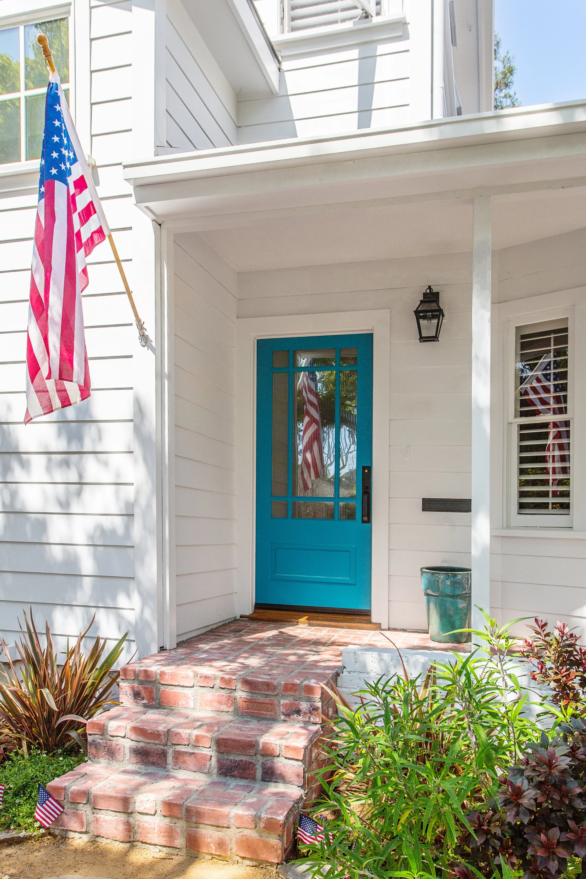Beach Bungalow Second Story Addition
Pacific Palisades, California
Beach Bungalow Second Story Addition
Pacific Palisades, CA
The goal of the project was to expand the existing bungalow to accommodate the merging of the clients’ households, while maintaining the character of the beach cottage. The footprint of the existing one-story house was already maxed out to the setbacks on the small lot, forcing any addition to occur above the existing house. Because of these spatial constraints, efficiency was key to the design strategy. The existing first floor plan, which chopped the house into small rooms, was reconfigured in favor of an open concept plan. A staircase was added at the front of the house, which allowed the height of the new second story mass to be stepped back from the street, seamlessly blending the old with the new.
Photography by: Sal Ceja


